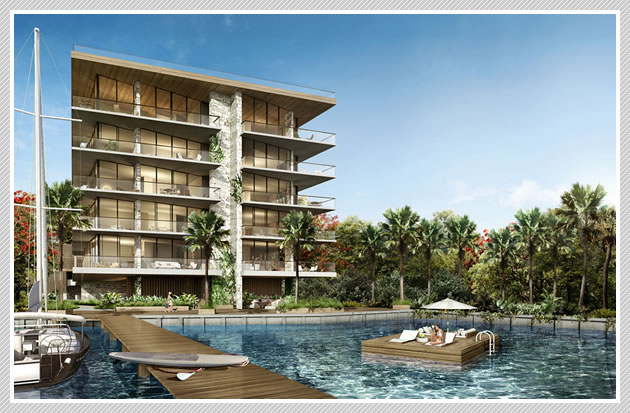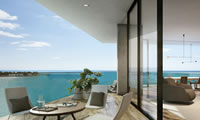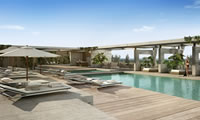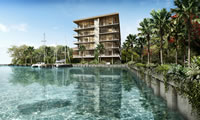
The Fairchild Coconut Grove

Location: 3581 Glencoe Street - Coconut Grove, FL 33133
The Fairchild - Curated Waterfront Living
The Fairchild Coconut Grove is designed thoughtfully to become your ultimate sanctuary. Every residence offers open and airy floor plans with 11’ ceiling heights, and finishes and details including: natural stone floors, solid wood doors, LED lighting, modern bathroom vanities and walk-in closets. Expansive and engaging views set the backdrop to open living and dining areas that surround a true chef-inspired, professional kitchen.
Complementing the architecture is Rafael de Cárdenas’ refined and contemporary design for the distinctive amenities. Holistically enrich your body and soul at The Fairchild Coconut Grove. Invigorate your body with a rigorous workout in the Private Fitness Studio. Relax your soul in the quiet warmth of the Hammam. Explore the waterfront by kayak or set sail for the open sea from our Private Dock. Soak in the sundrenched, full-service rooftop swimming pools on the Sunrise Deck. Indulge in quiet moments amidst lush native gardens surrounding private lounge areas on the Sunset Deck. Watch the eastern sky fill with endless stars from the Bay Lounge at dusk.
The Fairchild Coconut Grove is a genuine waterfront paradise complete with 24-hour security and valet, full-time personal concierge and butler services to give you more time to live an extraordinary life.
Features & Amenities
DISTINGUISHING DESIGN FEATURES
• Rare, expansive waterfront site within the exclusive Glencoe neighborhood of Coconut Grove
• Twenty-six unique residences in a building designed by acclaimed architect, Max Strang
• Distinctive Coconut Grove-inspired façade integrating natural materials and private gardens
• Lushly landscaped property featuring native Florida foliage trees inspired by David Fairchild’s private gardens, The Kampong
• Interiors by Rafael de Cárdenas / Architecture at Large, an Architectural Digest “AD 100” designer
AMENITIES
• Private boat slips
• 24-hour security
• Full-time porter for inside and outside entertaining
• 24-hour valet parking for guests and residents
• Bayside lounge
• Resident bicycles by Martone CyclingTM
• Rooftop pool deck with private cabanas and sun deck
• Holistic wellness spa with hammam, steam room and sauna
• Serene treatment rooms
• High-tech training gym
• Sunset roof deck with outdoor living room and serenity garden • Sunset deck outdoor cinema
• Two covered parking spaces per residence
RESIDENCES
• Dedicated elevator lobbies
• 11-ft ceiling heights throughout, 13-ft in penthouse • Private outdoor living areas with bay views
• Natural stone flooring throughout
• Spacious walk-in closets
• Laundry rooms
• Service quarters in select residences
• Private outdoor showers in select residences
GOURMET CHEF KITCHEN
• Cabinetry by PoliformTM with integrated LED lighting • Sub-ZeroTM column refrigerator
• Sub-ZeroTM column freezer
• WolfTM gas range with single and double ovens
• Wolf ProTM stainless steel hood with stainless steel backsplash, integrated warming rack and heating lamps
• WolfTM transitional convection steam oven • AskoTM Dishwasher
• Full backsplash
• Quartz counter surfaces
• Plumbing fixtures by DornbrachtTM
• Industrial stainless steel under mount sink
WET BAR CABINET
• Self-contained custom European bar cabinet • Sub-ZeroTM full height wine cooler
• Sub-ZeroTM ice maker
• Stainless steel bar sink
• Sleek faucet by DornbrachtTM
MASTER BATHROOM
• Free-standing soaking tub by DuravitTM
• Sophisticated plumbing fixtures by DornbrachtTM • Double under mount sinks by DuravitTM
• Toilet and bidet by DuravitTM
• Integrated teak wood floor in wet areas
• Natural stone floors and wall tiles
• Custom designed backlit mirrors
Floor Plans & Additional Photos
Price List | FOR MORE INFORMATION CALL NOW!
Price list for this property is currently available upon request. Call or email me today for updated pricing information, availability, and current offers for this new property.
Disclaimer: ORAL REPRESENTATIONS CANNOT BE RELIED UPON AS CORRECTLY STATING REPRESENTATIONS OF THE DEVELOPER. FOR CORRECT REPRESENTATIONS, MAKE REFERENCE TO THE BROCHURE AND TO THE DOCUMENTS REQUIRED BY SECTION 718.503, FLORIDA STATUES TO BE FURNISHED BY A DEVELOPER TO A BUYER OR LESSEE. OBTAIN THE PROPERTY REPORT REQUIRED BY FEDERAL LAW AND READ IT BEFORE SIGNING ANYTHING. NO FEDERAL AGENCY HAS JUDGED THE MERITS OR VALUE, IF ANY, OF THIS PROPERTY
THE INFORMATION PROVIDED, INCLUDING PRICING, IS SOLELY FOR INFORMATIONAL PURPOSES, AND IS SUBJECT TO CHANGE WITHOUT NOTICE. ORAL REPRESENTATIONS CANNOT BE RELIED UPON AS CORRECTLY STATING THE REPRESENTATIONS OF THE DEVELOPER. FOR CORRECT REPRESENTATIONS, REFERENCE SHOULD BE MADE TO THE DOCUMENTS REQUIRED BY SECTION 718.503, FLORIDA STATUTES, TO BE FURNISHED BY A DEVELOPER TO A BUYER OR LESSEE.
This offering is made only by the Prospectus for the Condominium and no statement should be relied upon if not made in the Prospectus. This is not intended to be an offer to sell nor a solicitation of offers to buy real estate to residents of CT, ID, NJ, NY and OR, unless registered or exemptions are available, or in any other jurisdiction where prohibited by law, and your eligibility for purchase will depend upon your state of residency.
ALL IMAGES SHOWN AND INFORMATION PROVIDED ARE SOLELY FOR INFORMATIONAL PURPOSES. FOR THE LATEST DETAILS FOR THIS PROJECT PLEASE CONTACT YOUR SALES REPRESENTATIVE TO GET THE MOST ACCURATE INFORMATION AVAILABLE.
Leonardo Alvarado , Broker
Dream Terra Realty
4577 Nob Hill Road Ste 202
Sunrise, FL 33351
954-636-2634
954-748-2355
dreamterra@bellsouth.net












